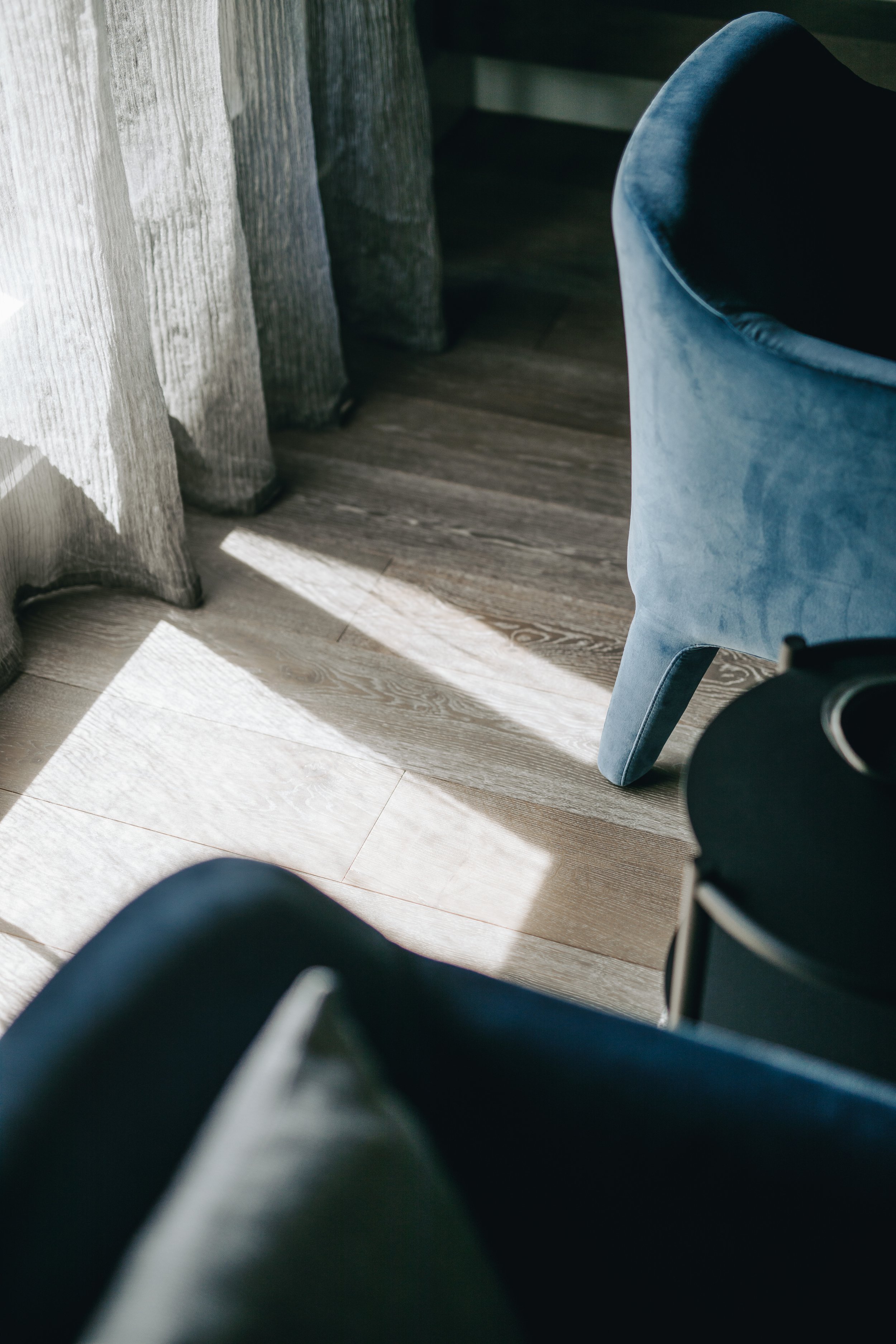
number 14
heathpool, south australia
kaurna land
number 14 heathpool
residential, new home
completed
interior designer > bettina
architect > sean
builder > thus
engineer > meinhardt group
landscaper > mark barnett gardens
images > christopher morrison
stylist > mazmis
light, shadowplay, textured surfaces, and massed forms are balanced with natural stone, warming leather tones and inviting fabrics, producing a series of spaces that slip effortlessly from task-to-task…
warm leather tones balance a cooler palette through a combination of loose and built-in furniture. Veined dolomite brings a dynamic flare to the formal volumetric structure…
sophisticatedly playful and a little ‘grown up’….number 14 is a home, designed to walk-in-step with the busy lives of a young professional couple, their three daughters and one very cheeky pooch!…
the children’s bedrooms are deliberately held upstairs, with the master wing separate and ‘private,’ offering a place to work and respite for the young professional parents…
“We could not love the design more; everyone has the space they need yet there are plenty of spaces to bring everyone together.
Living zones are light filled and inclusive with views to the garden or children in the pool while entertaining or relaxing. Functional zones work seamlessly; from entering the house, with handy drop zones, to the ease of laundry and an abundance of storage where it’s needed. Private zones are exactly that; private and calming. All wrapped in a stunning interior and exterior aesthetic that harmonises with and complements the existing street appeal.
We love coming home”
|
kate
























